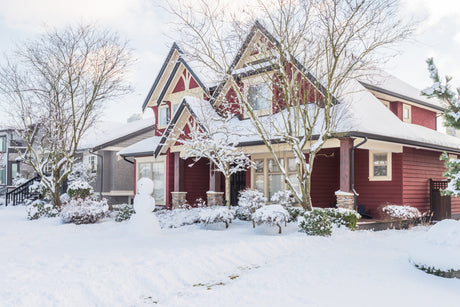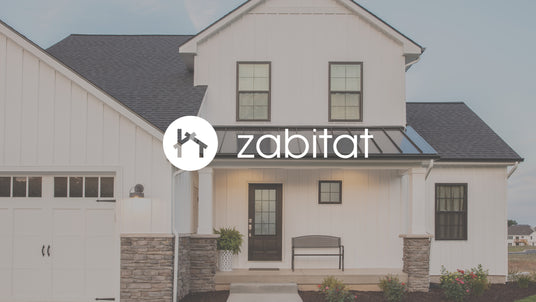
Defend Your Home...
Your house goes through so much throughout the seasons, it’s...
We know that approaching any sort of home improvement task can be daunting. So when itcomes to your front door, we’re determined to bring you a five-star experience and make it surprisingly simple. Our customer reviews...
